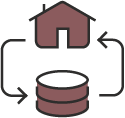With nearly 20 years of experience, Iain Denton can design your extension or new building plan with precision and detail.
How We Work
We provide 2D and 3D building drawings and designs that meet customer requirements, planning permission requirements, and building regulations. Offering fair pricing and always ensuring complete customer satisfaction.
Fees
Our fees for the design phase include a survey of the existing property or prosed site, the production of all plans required for planning permission, unlimited reasonable alteration requests on the drawings, submission of the plans for planning permission, and any subsequent alterations needed to get the plans approved.
Alterations
We draw the scheme based upon our own visions of the design and experience and you then have the unlimited opportunity to evolve the plans to suite your own tastes and the way that you would like to live, incorporating the original design features that you like into your final scheme. We aim to produce alterations to the drawings within two working days, although this does depend upon the extent of the alterations requested.
Drawings and Designs
Many people find it difficult to envisage how their final scheme will look in the real world by looking at flat 2D drawings which means that their projects rarely end up as they originally intended.
We overcome this issue by providing full colour 3D and 2D drawings, as well as videos of the internal and external layouts at every stage of the design phase. This means that our clients and the Local Authority are more accurately able to see how the final scheme will look and gives clients the best opportunity to design their own extensions or new home. Advice is given along the way as to how the Local Authority may view the scheme.
Planning Permission and Building Applications
Once our clients are happy with the scheme, we submit the application for them to the Local Authority. Applications are monitored, and if alterations are required by the Local Authority, these are then made and referred back to clients, showing them exactly what they are being asked to alter with recommendations on how to deal with any such requests.
Building Regulation drawings add detail to the planning drawings, showing the builders how they need to construct the extension or new build to comply with building regulations. They are sent to either the Local Authority or an independent Building Inspector for checking, and for confirmation that there is enough information on the drawings for the builder to be able to comply with building regulations. Whilst these additional drawings are not necessarily a requirement, it is advisable that they are undertaken.
Advice
Throughout the design phase, clients are offered advice and guidance based on nearly 20 years of knowledge and experience. We can also provide recommendations for builders, structural engineers, building inspectors, and any other required contractors, if needed.


Iain Denton Ltd offers competitive and fair pricing based upon an estimate of how much time will be spent on each project.

Clients are guided through the entire planning process with advice and guidance on all aspects of the design phase.

