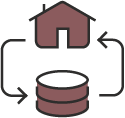With nearly 20 years of experience, Iain Denton can design your extension or new building plan with precision and detail.
Orangery/Outbuilding
With nearly 20 years’ experience, Iain Denton creates precise, clear-cute building drawings for all kinds of outbuildings and orangeries.
An orangery is a home extension with a glass roof typically covering less than 75% of the overall roof area and glass walls covering less than 50% of the overall wall area. Traditionally used for protecting citrus trees against unpredictable Great British weather, they are now an ideal, modern way to create more space to your home and to add plenty of natural light.
An outbuilding is a smaller separate building from your house, usually at the back of the garden. Adding an outbuilding to your home can significantly increases your living space: it can be a space to allow you to enjoy the peace and quiet, serve as storage, be a place for guests to stay and many other ancillary uses.
Outbuildings and orangeries are usually considered to be permitted development, not needing planning permission, as long as they abide by certain regulations. However, planning law is complex and there are certain additional criteria which need to be met in order for an outbuilding to be exempt from planning permission.
After surveying your property and discussing your requirements, we will create a building drawing and 3D building design, ensuring your outbuilding or orangery meets current building regulations and is suitable for its desired purpose.


Iain Denton Ltd offers competitive and fair pricing based upon an estimate of how much time will be spent on each project.

Clients are guided through the entire planning process with advice and guidance on all aspects of the design phase.


