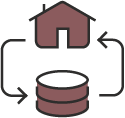With nearly 20 years of experience, Iain Denton can design your extension or new building plan with precision and detail.
Warehouses
Iain Denton produces 2D and 3D building drawings of warehouses for all types of purpose.
Warehouses must be designed to accommodate the goods that will be stored, the required handling equipment, receiving and shipping processes, trucking, and the needs of the operating employees, such as office and canteen space.
Focusing on functionality and efficiency, we will produce a building plan drawing, advising on all aspects of the design phase and working closely with selected structural engineers to ensure a robust structural frame.
Once you have approved these plans, they will be submitted to your local planning authority and any other regulatory bodies on your behalf.


Iain Denton Ltd offers competitive and fair pricing based upon an estimate of how much time will be spent on each project.

Clients are guided through the entire planning process with advice and guidance on all aspects of the design phase.


