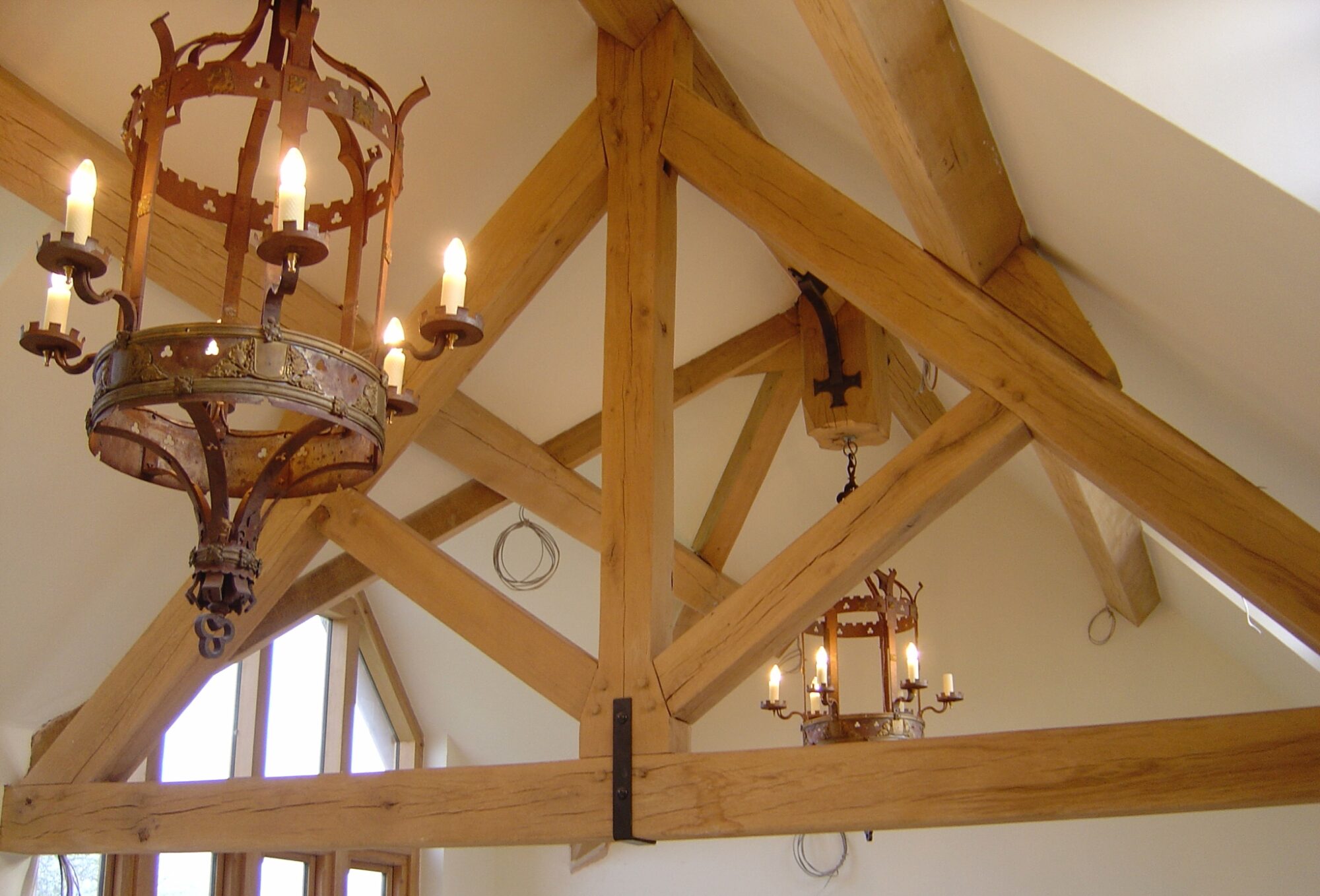OPERATING IN AND AROUND; SOLIHULL – STRATFORD – BIRMINGHAM – WARWICK – COVENTRY – THE COTSWOLDS
Iain Denton originated as director of Rajkowski Architecture and Building in 2002 operating as a project manager and producing technical construction details for the company. In 2006 he formed a new business offering hand drawn design plans to the public at competitive rates.
Vary quickly it became apparent that there was a demand for this, and he moved from pen and paper to electronic AutoCAD drawings in 2011 to cope with the demand.
By 2012 it had become clear that some people found it difficult to visualise their projects by looking at flat 2d drawings and decision was made to offer high quality 3d design drawings by way of an advanced software package called Revit Architecture.
This fitted in well with the original philosophy of the company as it provided both 2d and 3d drawings for the same price as that being charged by many architects and designers ordinary flat 3d plans. With the initial drawings being produced as our own version the plans also offer a large input towards the final design.
The software used is intelligent meaning that it has now evolved to such an extent that clients can interact live in a video meeting as their plans are revised and altered and see in realistic 3d how their project will look, inside and outside, complete with kitchens, bathrooms, and furniture.
Our clients are now able to see a scaled and accurate representation of the inside and outside of their ideas to see what works for them and what does not work.
With us handling the application on your behalf and dealing with the Local Authority on your behalf everything is done for you from start to finish. We also include any architectural alterations to the plans, requested by the planners, within our fee at no extra cost to ensure that can push the boundaries and get the most out of the system.

