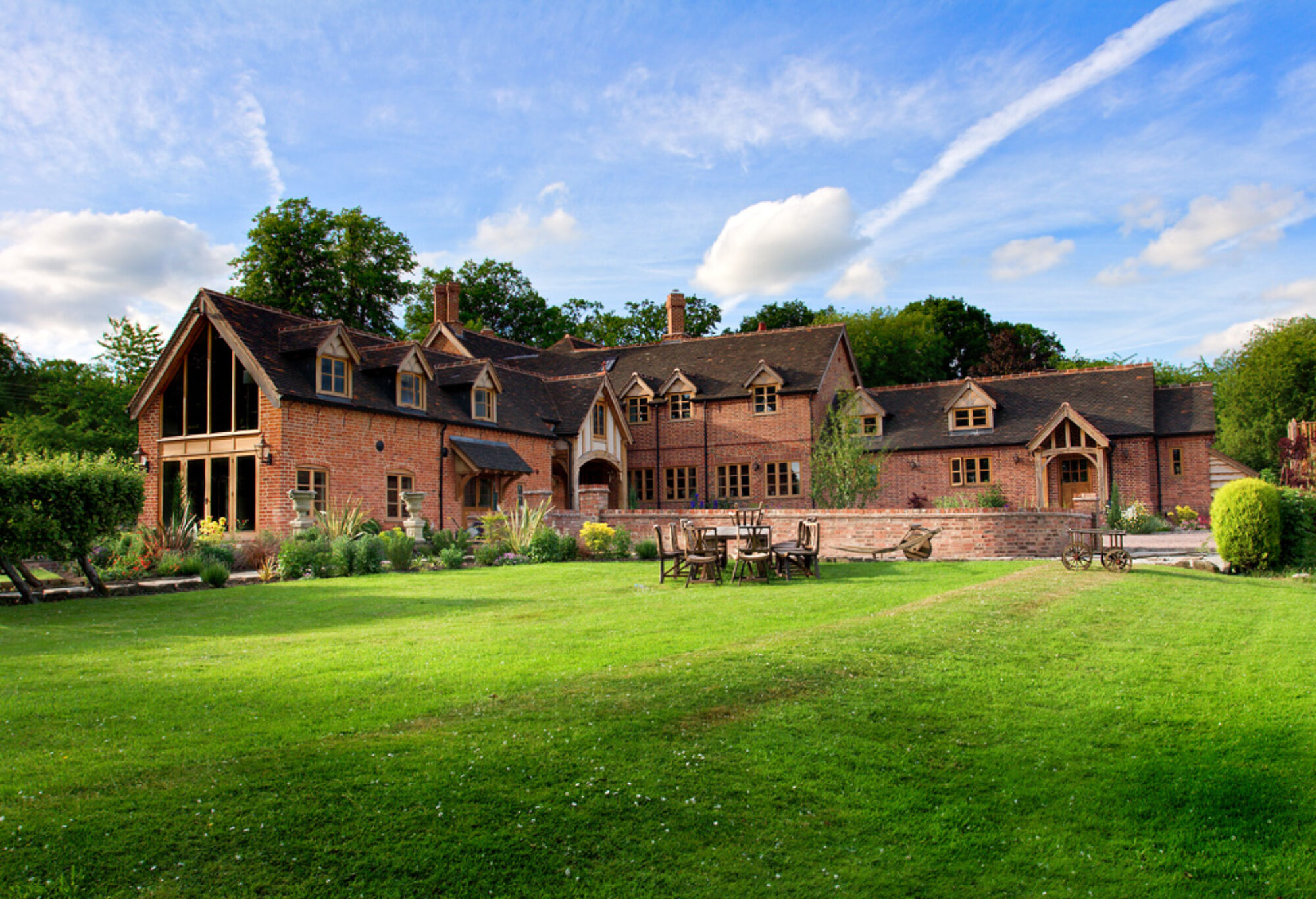NEW FEATURES: Schedules can now be included within floor plans to give your builders to opportunity to price quicker and easier. Schedules can specify areas and perimeters, internal finishes as well as door types and sizes and window types and sizes. Rooms requiring work to them can also now be highlighted assisting planners and builders alike.
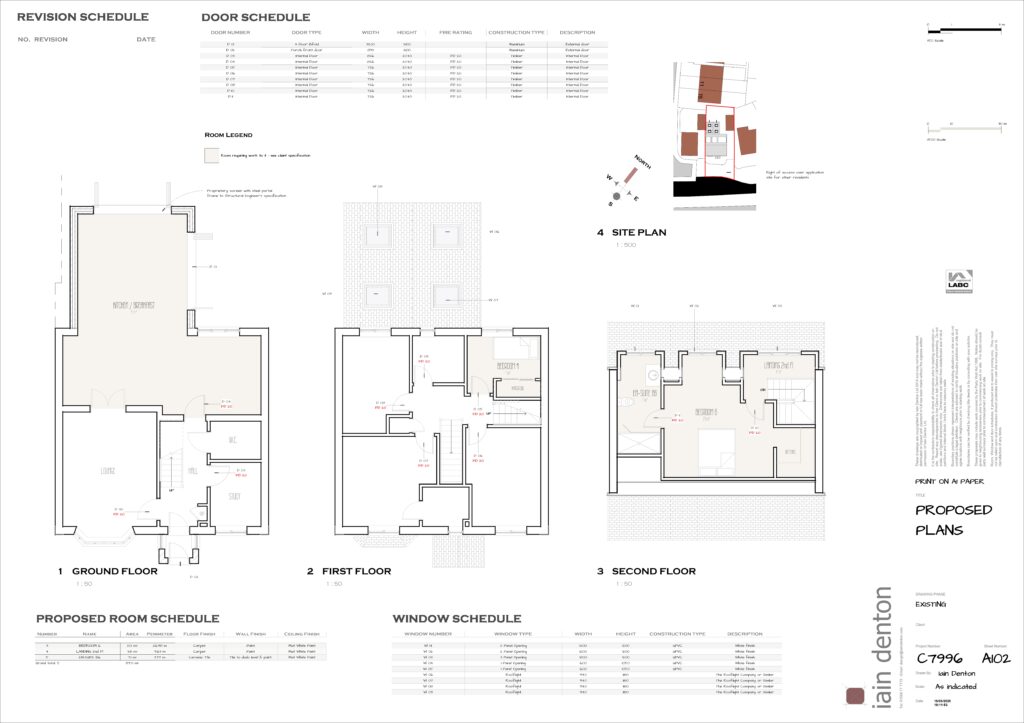
May 2025 – This extension in Dorridge allows for an extended kitchen area and seating overlooking the rear garden


April 2025 – This clients in Redditch wanted a contemporary feel to their loft conversion. The dormer allows for a modern look whilst flooding the interior with light.


April 2025 – One of three new dwellings on a spacious site in Solihull this new site is in the early stages of design.
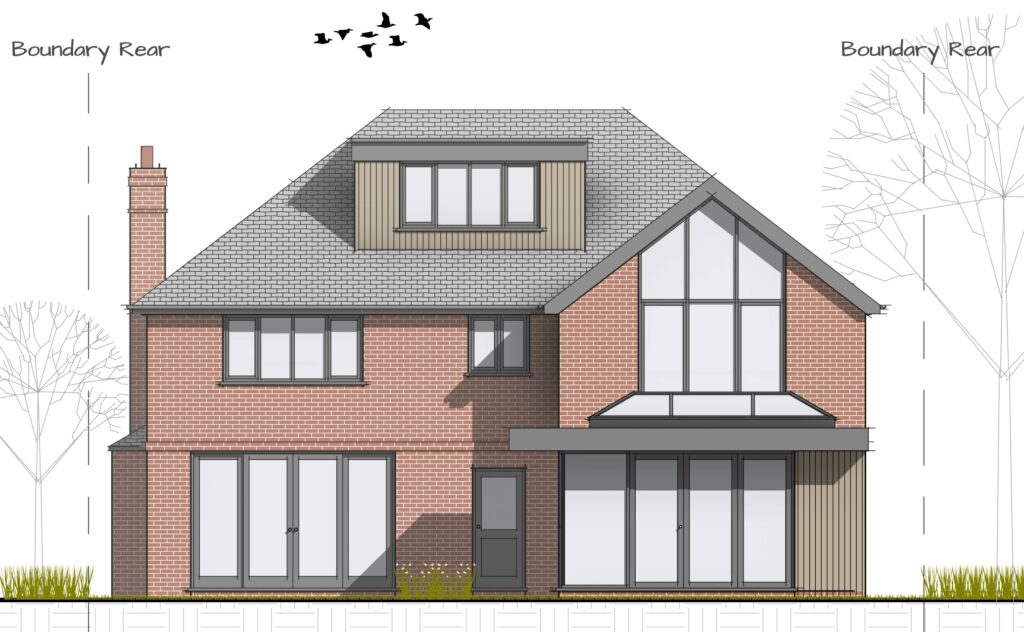
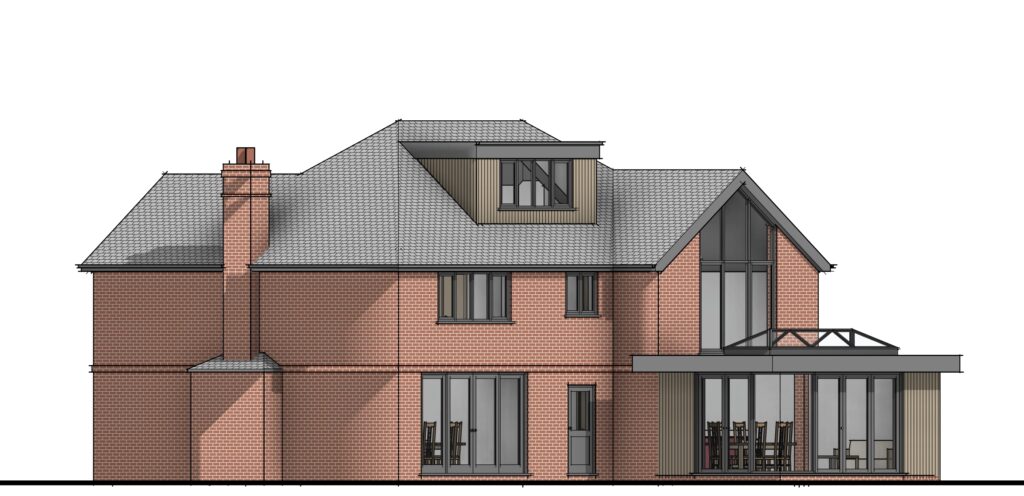
February 2025. This Grade 2 Listed Building in Lapworth has been extended to allow for a more modern kitchen breakfast area. Great care has been taken to preserve as many of the original features as possible whilst still providing a contrast between the original and new. Superb views are afforded over a moat which surrounds the property.
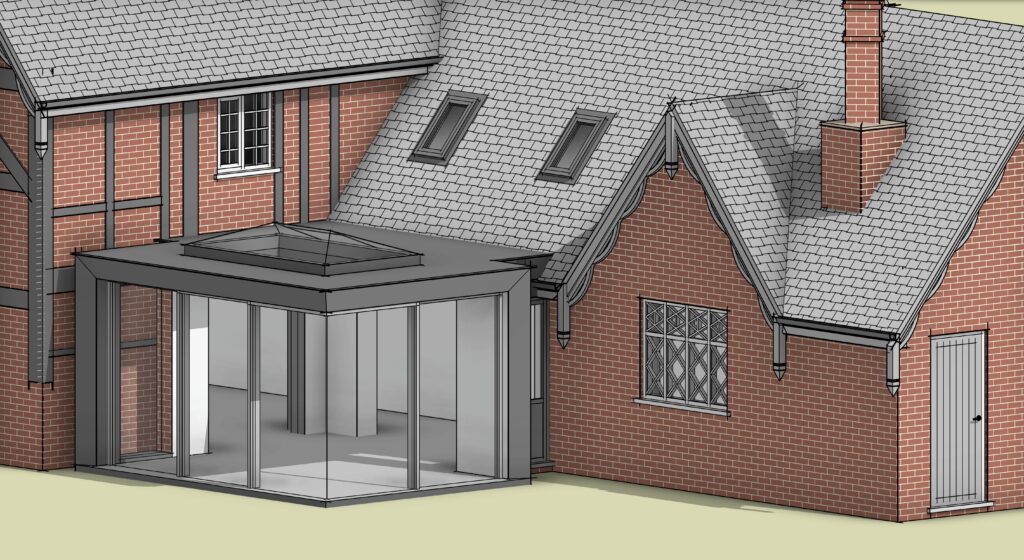
Proposed Rear Elevation
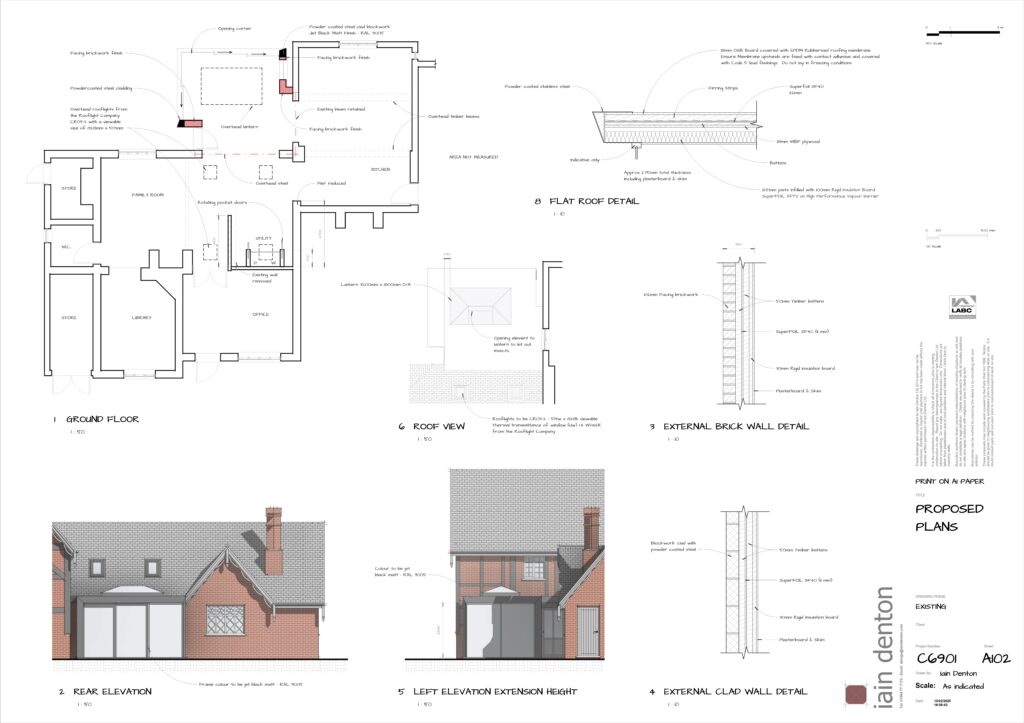
Extension Proposed Plans
July 2024. This project in Tamworth was submitted in June and has been revised in July after discussions with the Local Authority. We liaise with the Local Authority after plans have been submitted within our fee to give clients the best possible chance of an approval.
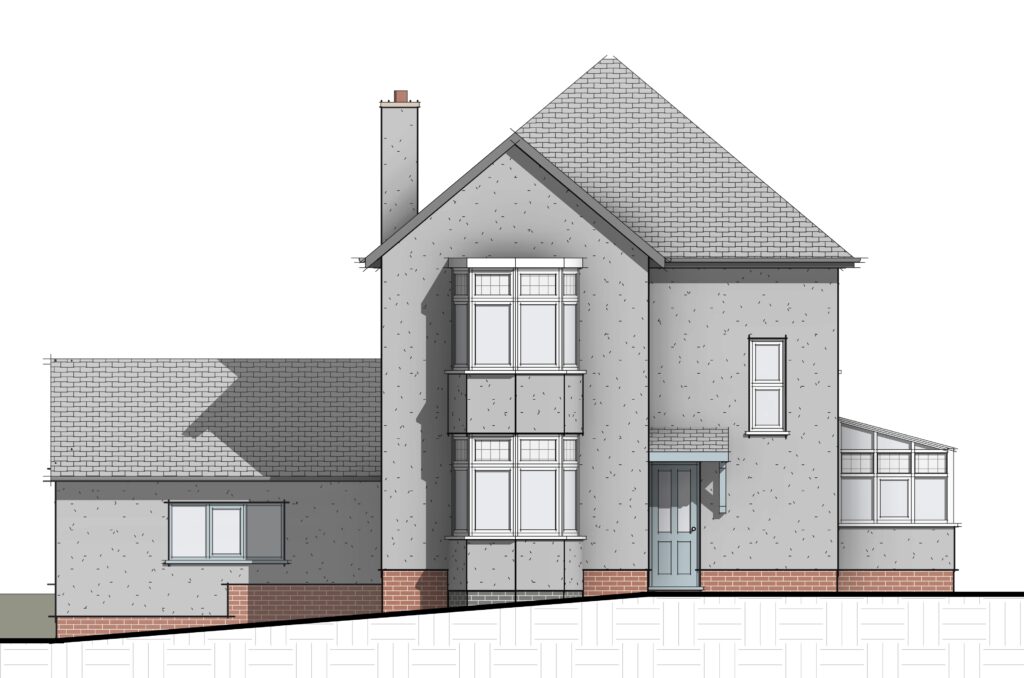
Existing Front Elevation
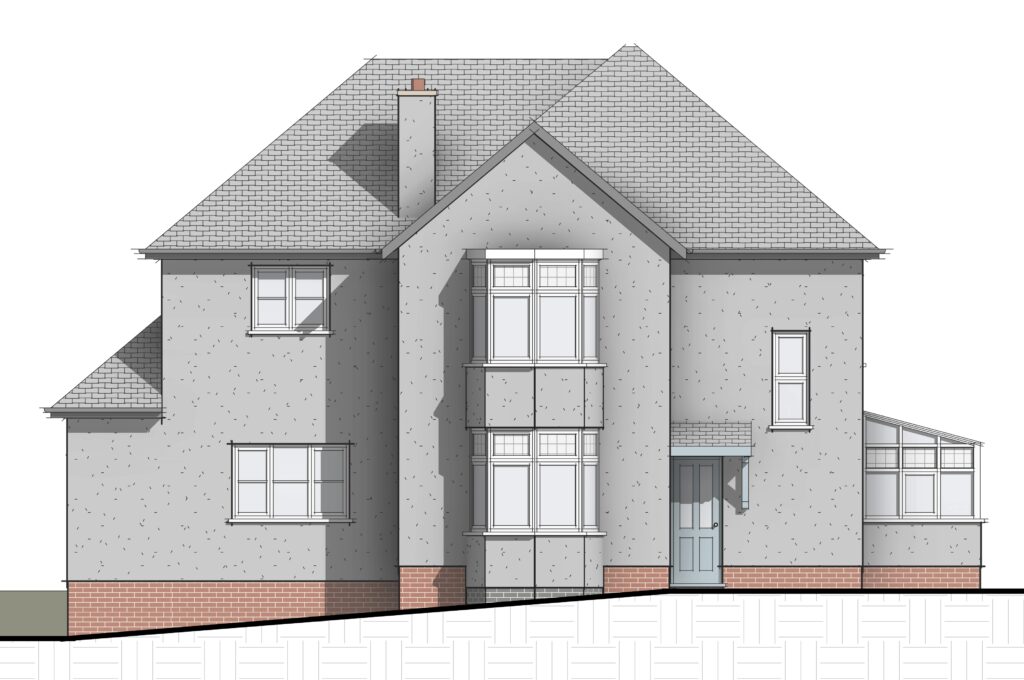
Proposed Front Elevation
July 2024. This project in the heart of Knowle proposes to create 5 new units over three floors with car parking and open space.
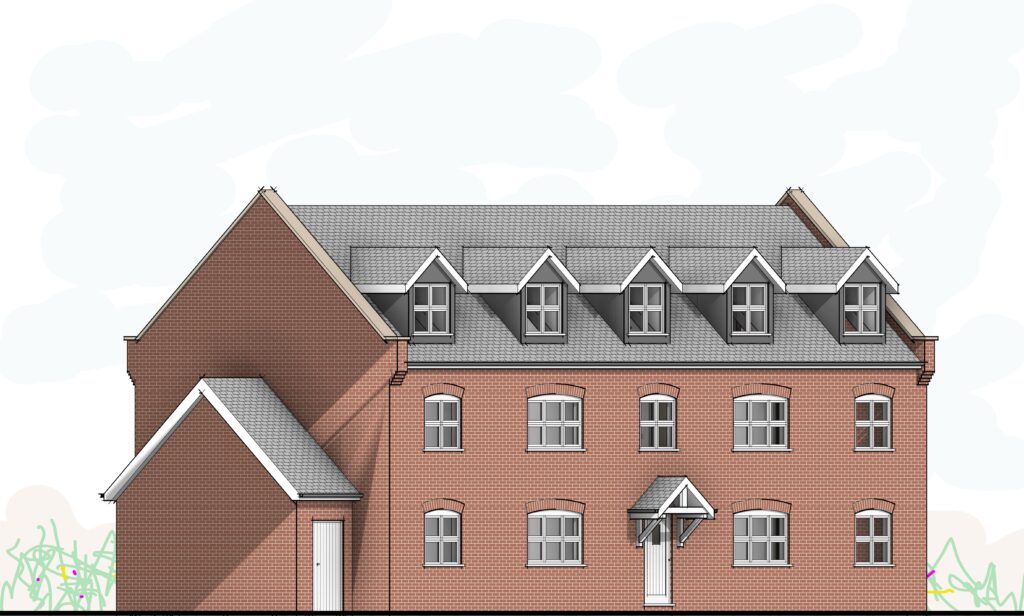
3D view
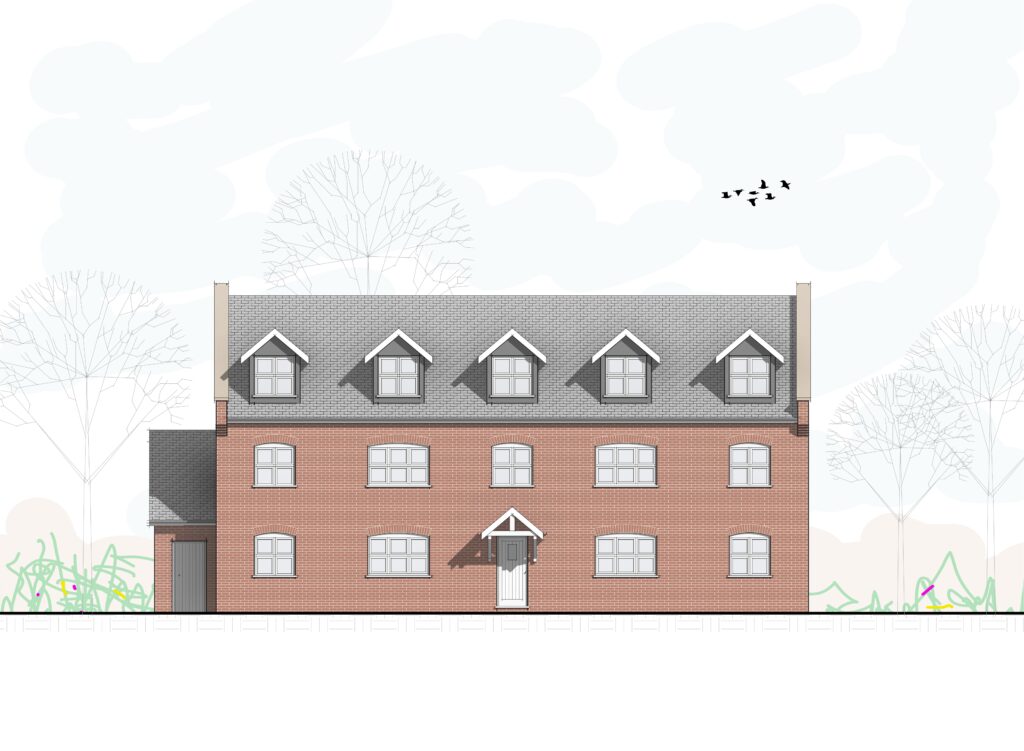
Front Elevation
July 2024. This new dwelling in Worcestershire comprises facing brickwork and timber cladding, set in a rural location.
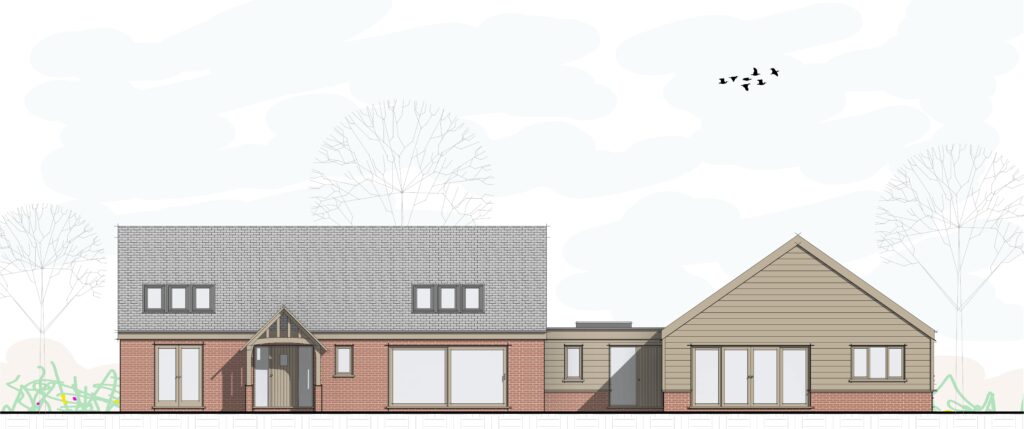
Front Elavation
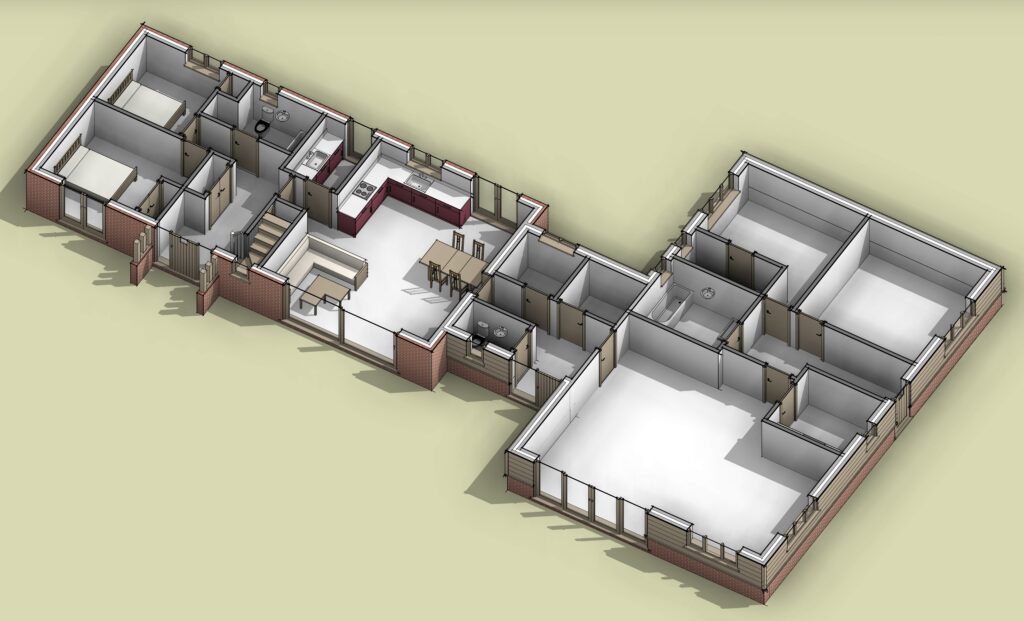
3D Floor Plan
June 2024. This project in Solihull involved adding a new first floor side extension to the existing property as well as a linked two story rear extension. A new garage was created to the side of the existing property and the cleint also extended forwards on the ground floor.
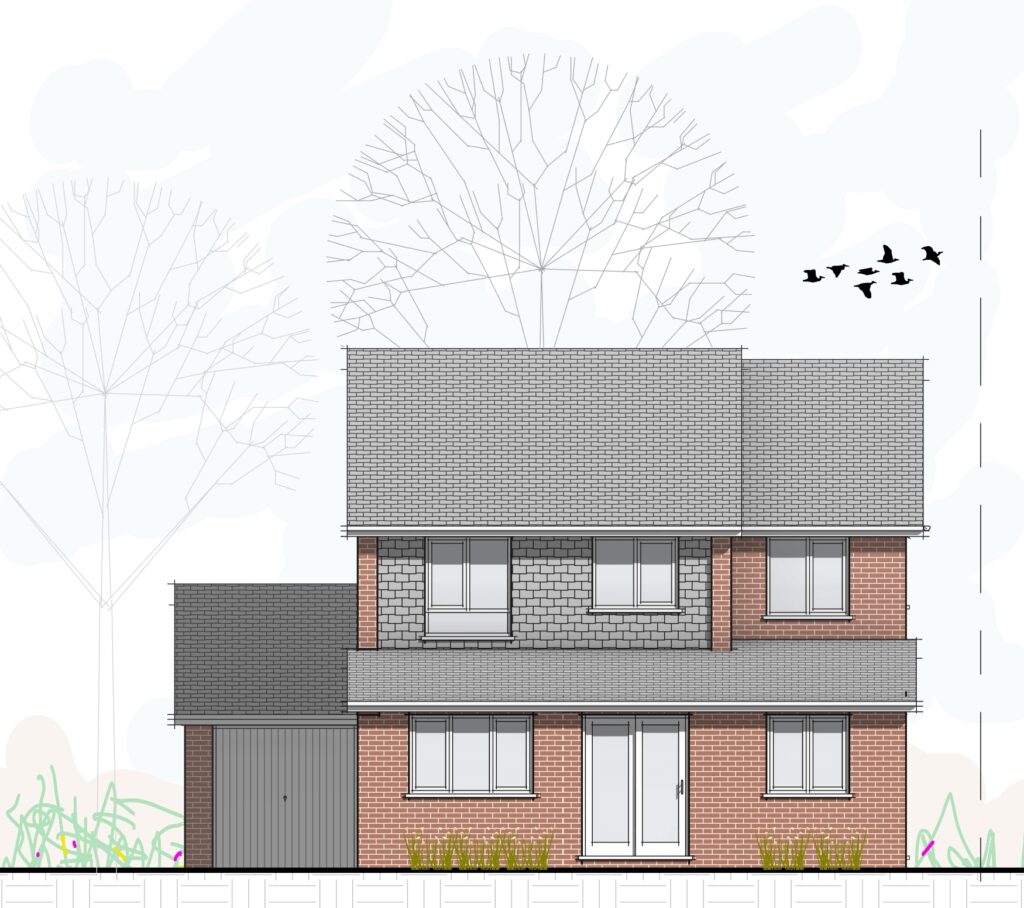
Proposed Front Elevation
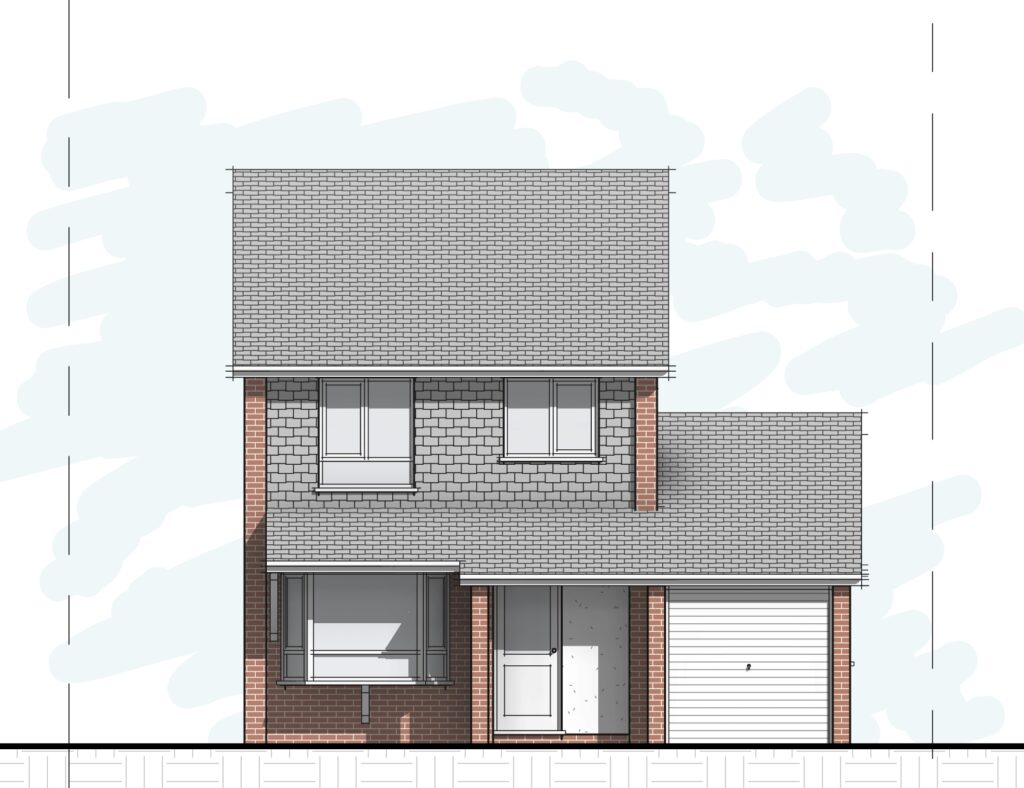
Existing Front Elevation
May 2024. This relatively new house in the Cotswolds is being extensively extended and remodeled internally with a two story rear extension, partial garage conversion and single story extension. A new open front porch has also beed added.
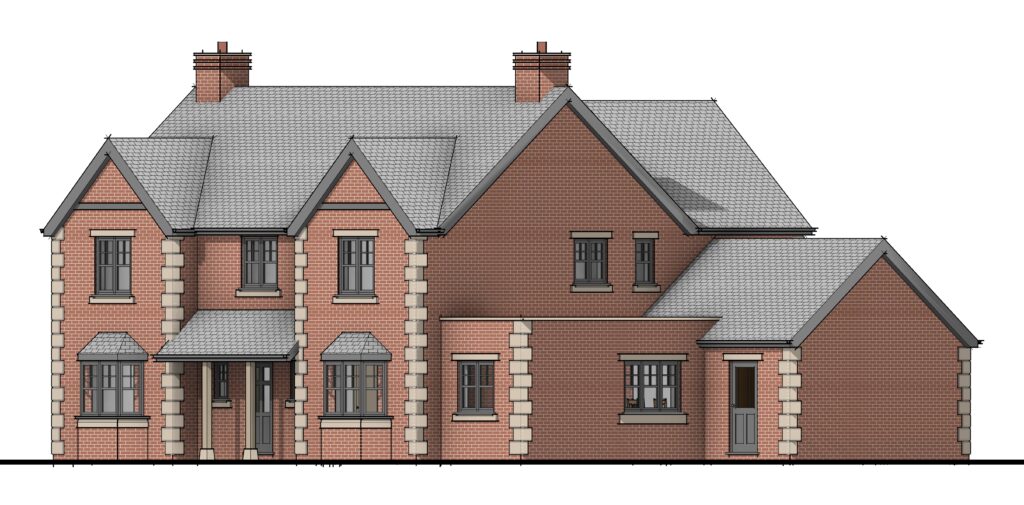
Proposed 3D Image
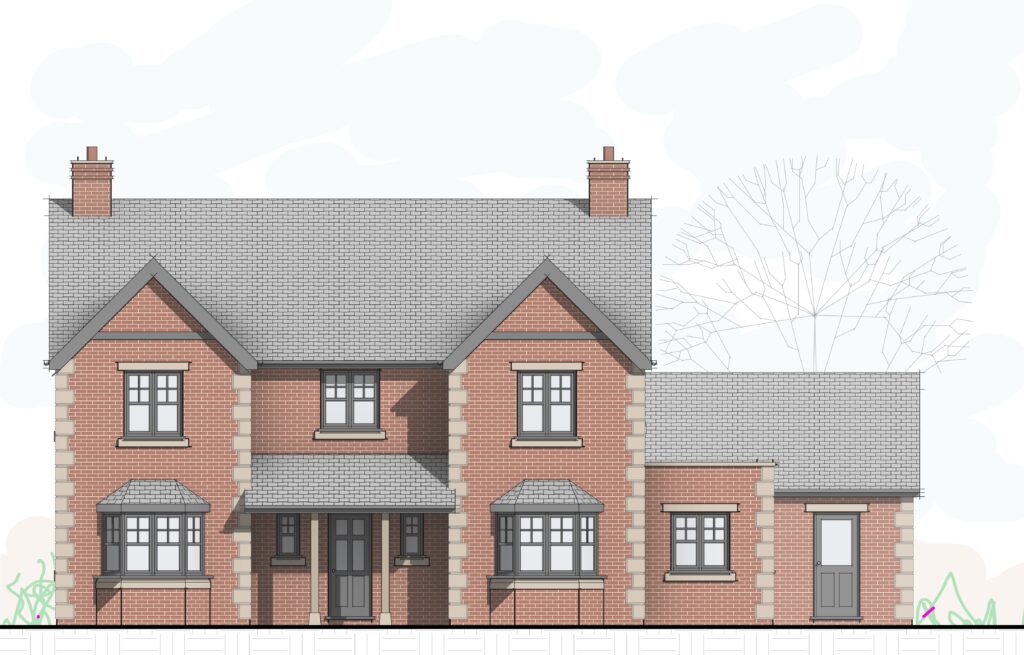
Propposed Front Elevation
April 2024. The scheme below, again in the Cotswolds, was difficult because there was an existing ground floor extension and an existing approval for a loft conversion which the client wanted to impliment. We were asked to add a first floor extension to the scheme avoiding the flat roof dormer which already had a planning approval. Whilst the symetry is broken the plans manage to convey a contemporary look, retaining all elements the previous approvals.
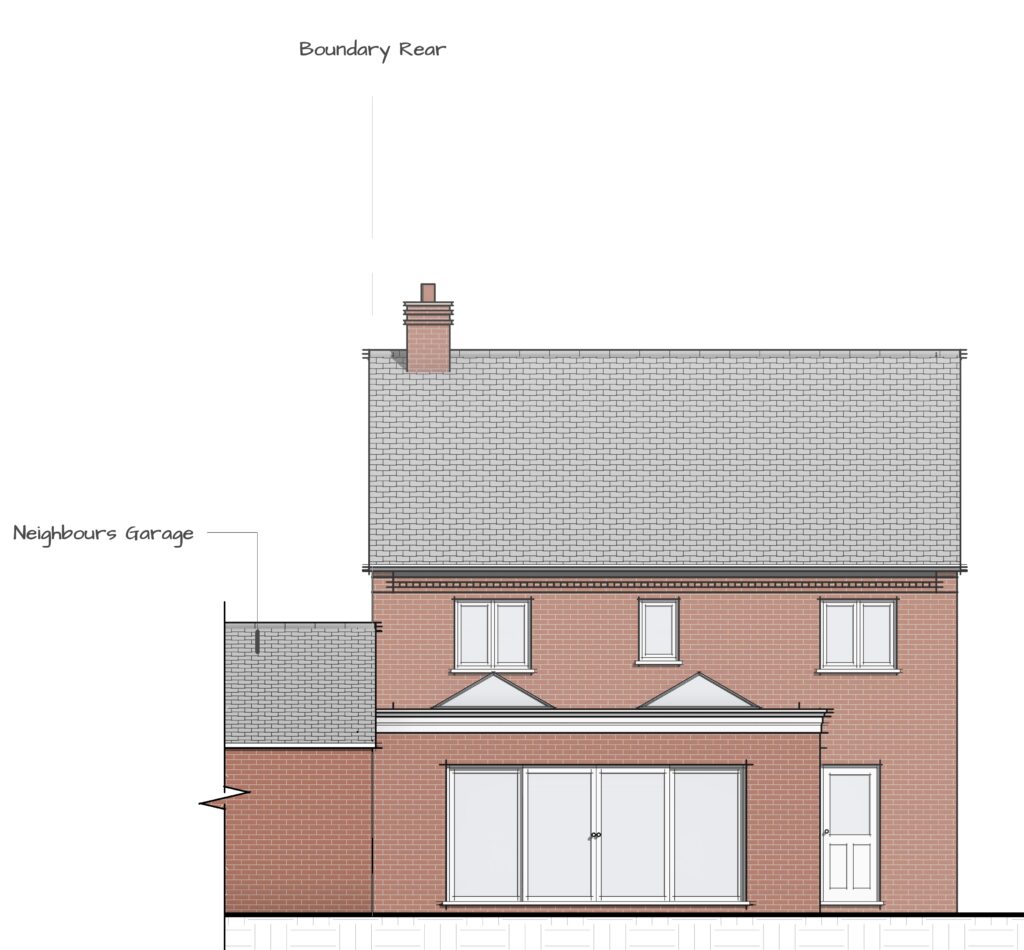
Existing Rear
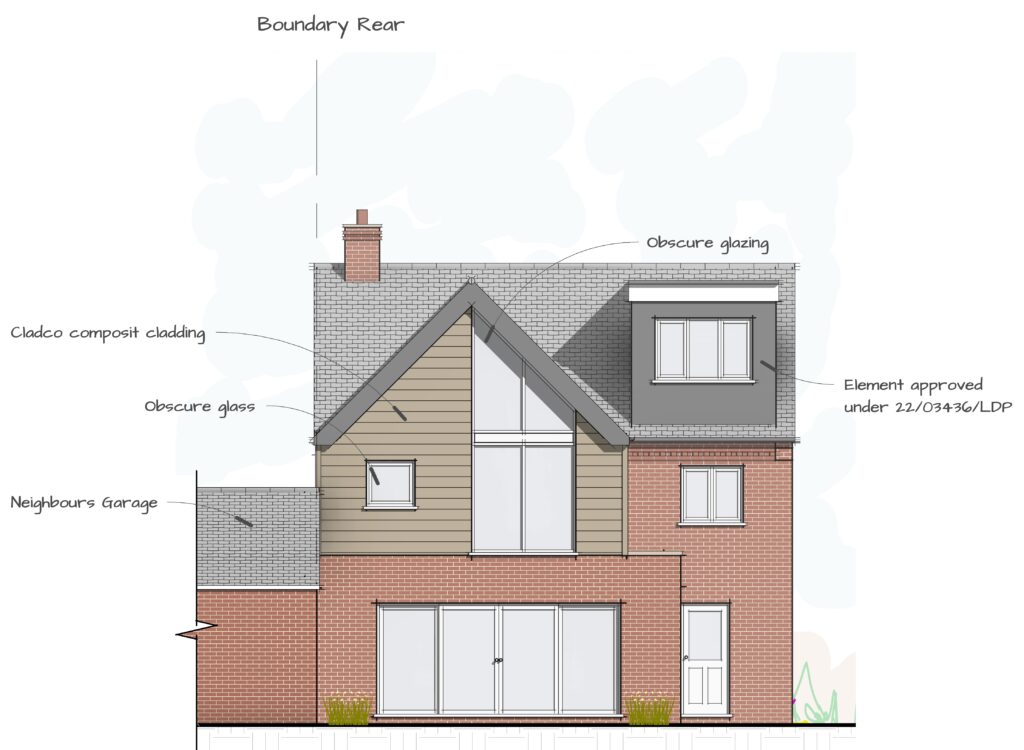
Proposed Rear
